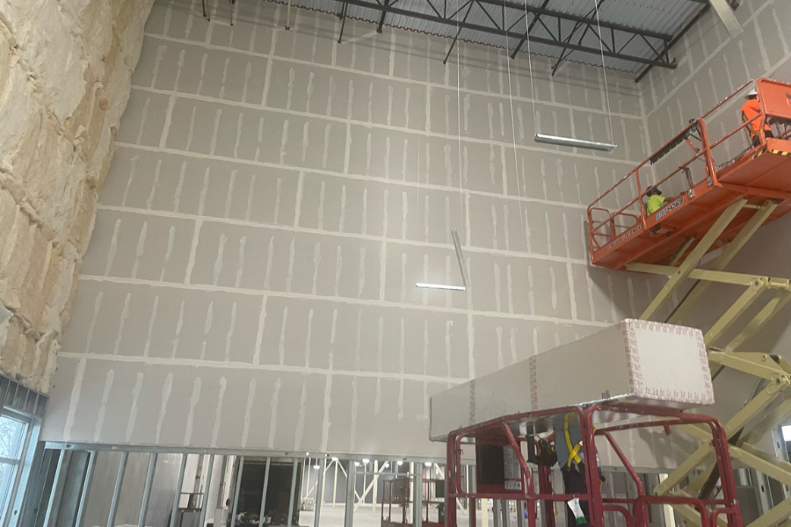
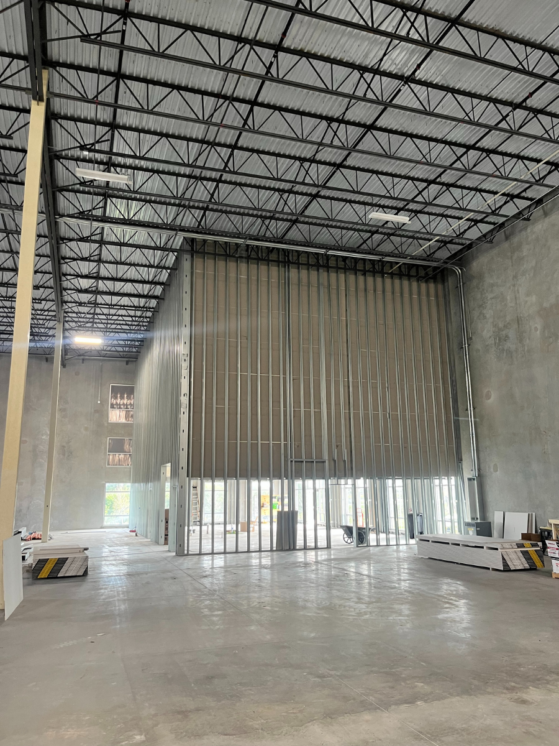
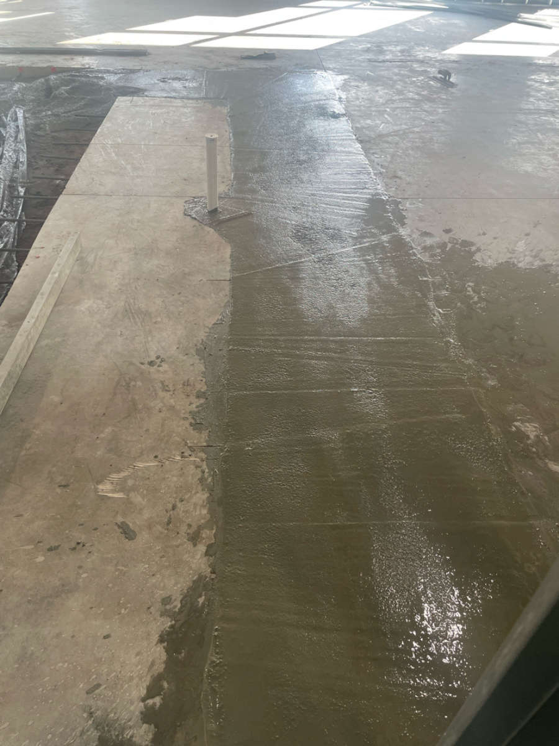
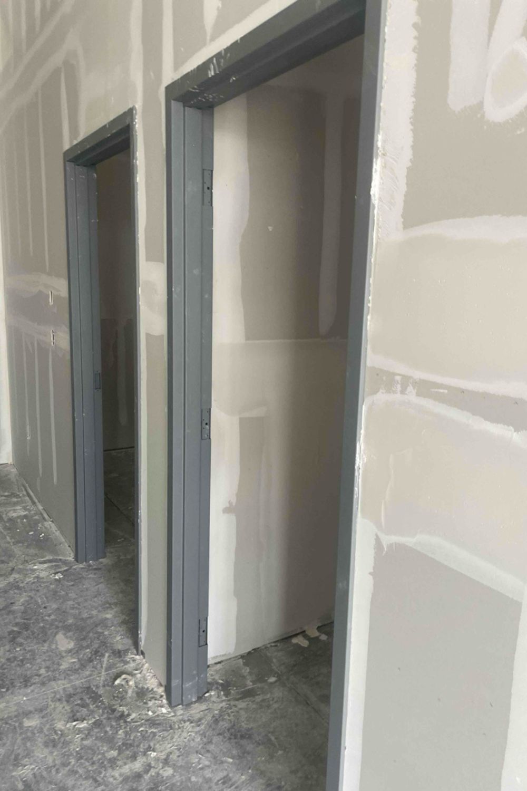
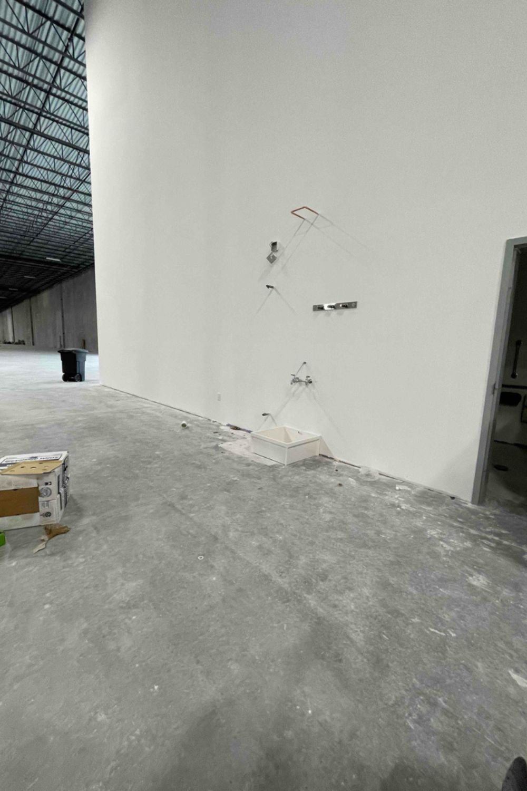
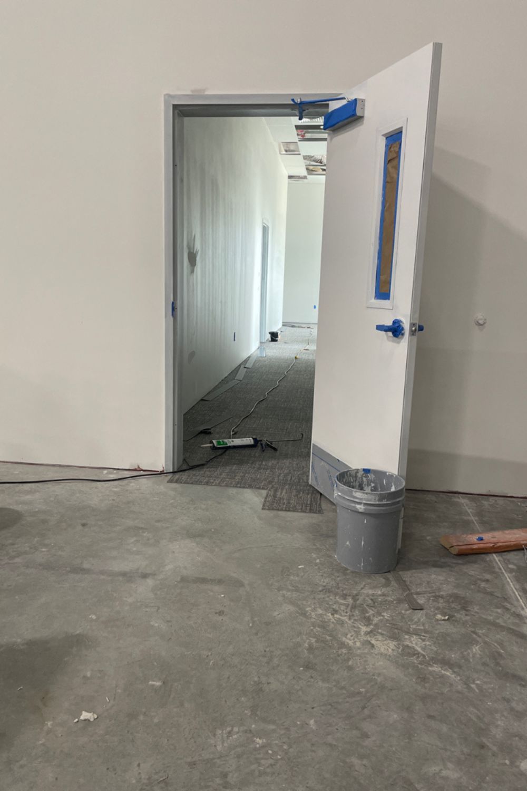
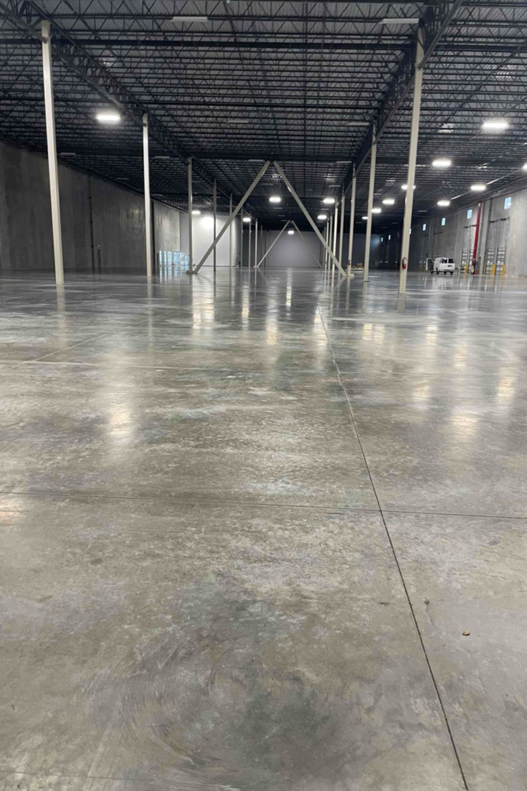
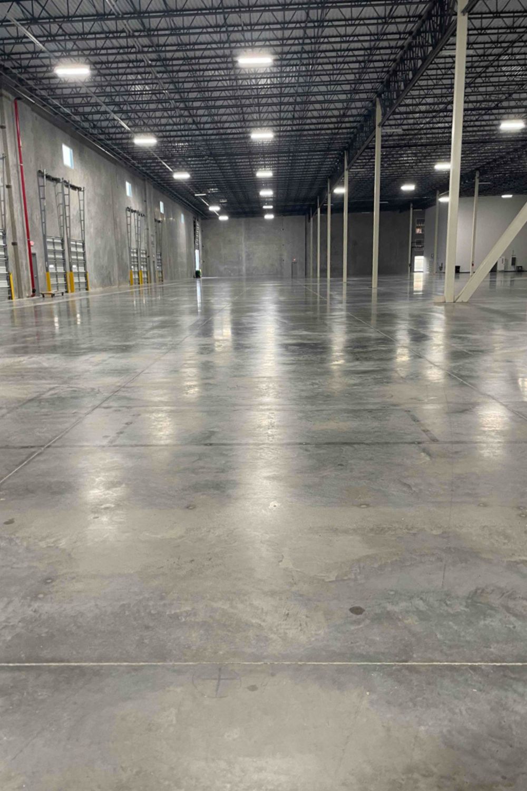
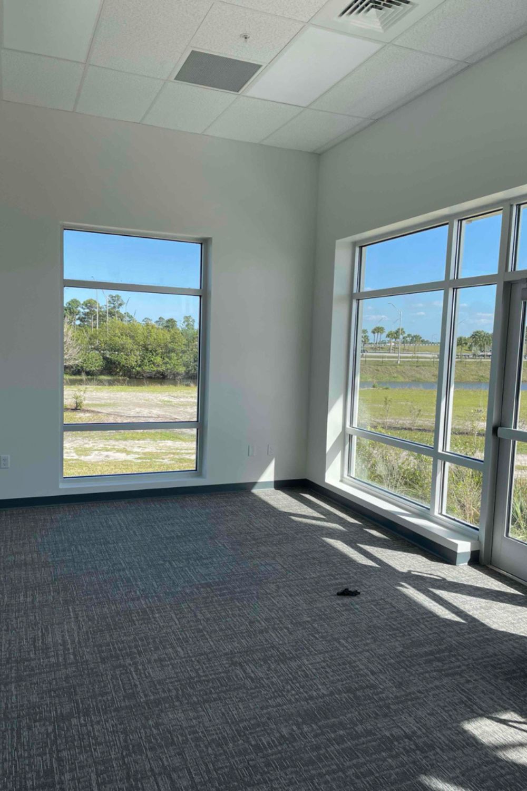
Category
General Contractor, IndustrialThe Legacy Park Spec Suites
The Legacy Park Spec Suites project in Port St. Lucie, FL, represents a dynamic collaboration between Sansone Group, Northbridge Partners, Hercules Construction Management, RRW Architects, and Green Earth Commercial Contracting. Our role involves constructing two cutting-edge spec suite locations within a newly built industrial warehouse, each designed to offer modern, functional office spaces tailored to the needs of two warehouse suites.
At Legacy Park, we focused on the transformation of Spec Office Suites 103 and 106. Led by the GEC-3 Site Supervision Team and in collaboration with Robert Reid Wedding Architects & Planners, AIA, Inc., this project involved a comprehensive interior build-out. The scope of work included the installation of new walls, painting, ceilings, plumbing, lighting fixtures, and mechanical systems setup.
Suite 103 spans 1,928 SF and Suite 106 covers 2,080 SF. These suites are designed to feature fully equipped offices, a comfortable break room, a state-of-the-art conference room, and three ADA-compliant restrooms. This project underscores our commitment to creating state-of-the-art office spaces within the industrial warehouse setting, ensuring a seamless blend of functionality and modern aesthetics.
