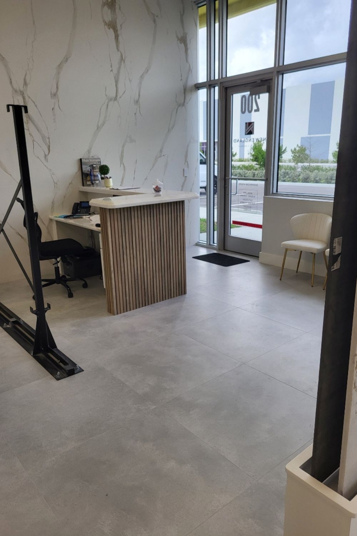
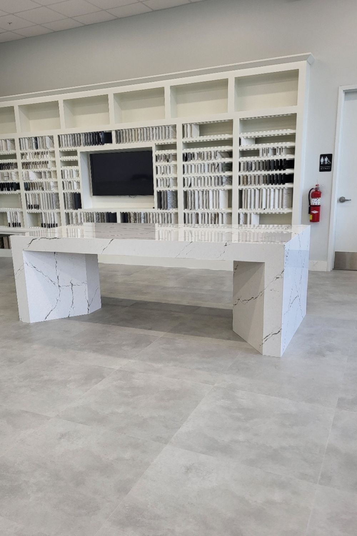
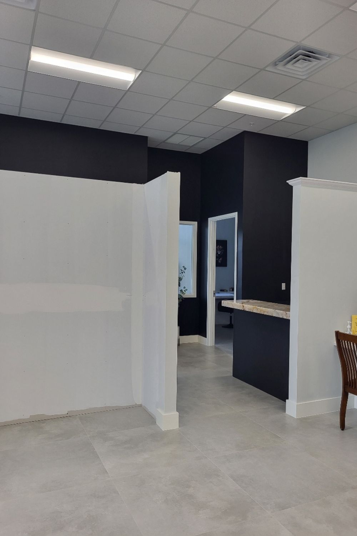
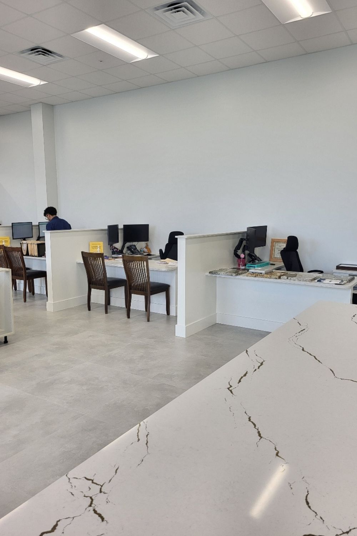
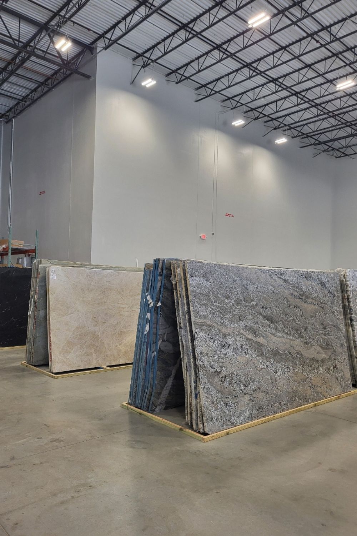
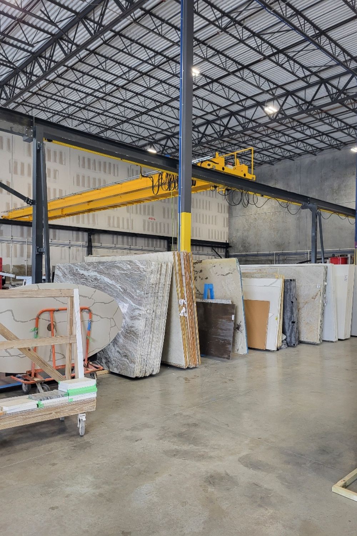
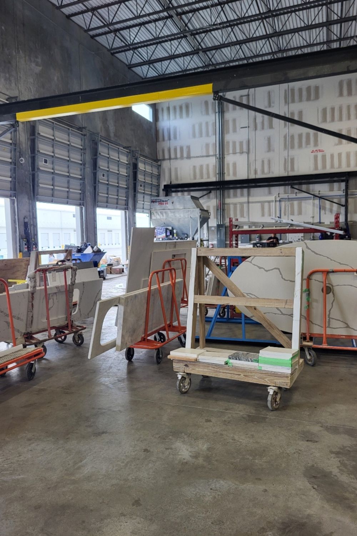
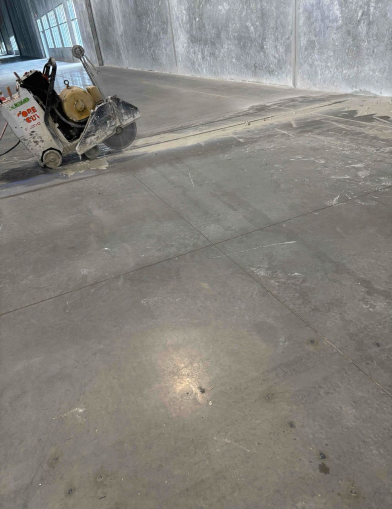
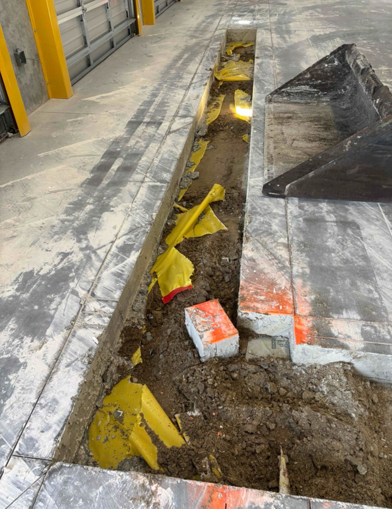
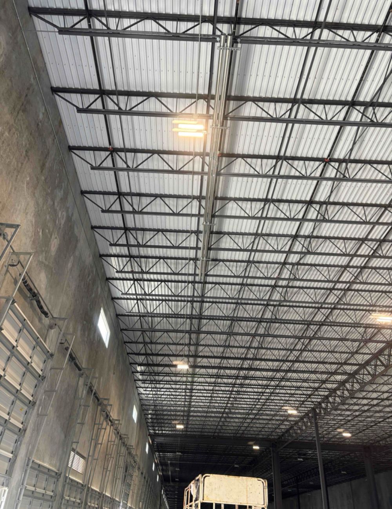
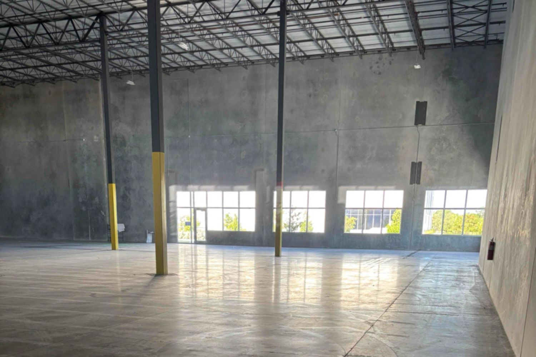
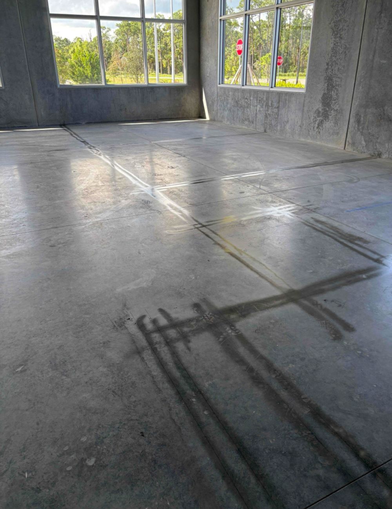
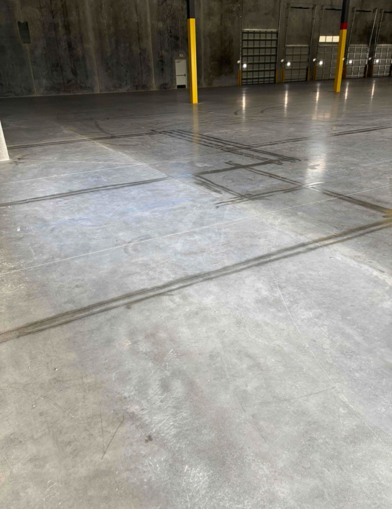
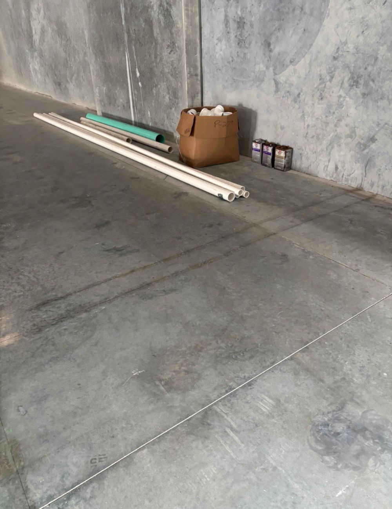
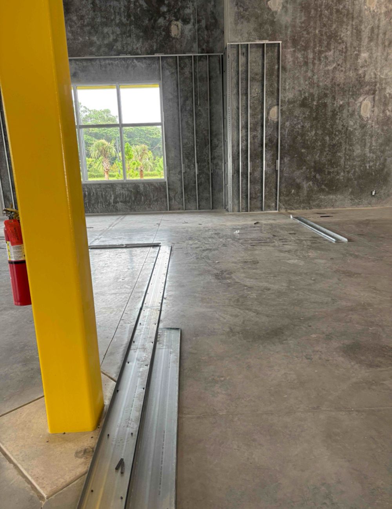
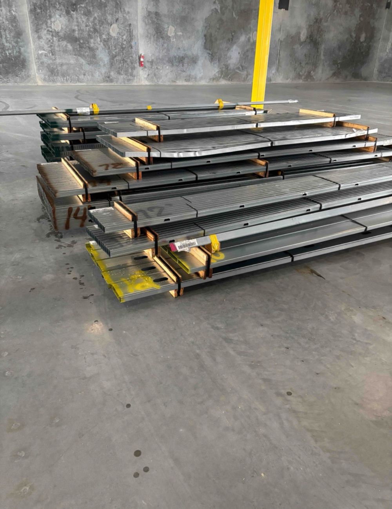
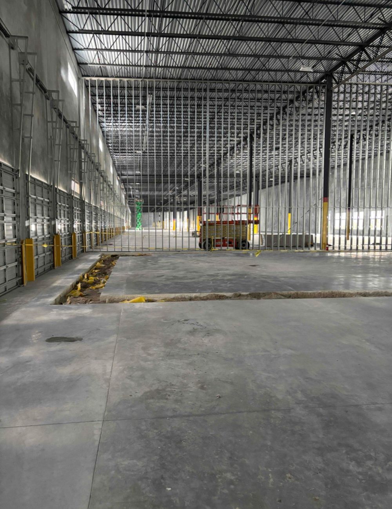
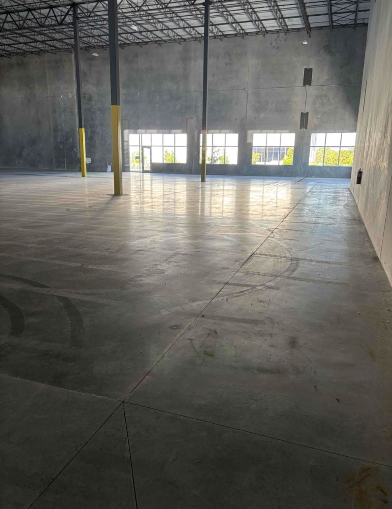
Category
Commercial, General ContractorNew England Granite
Green Earth Commercial Construction successfully completed the New England Granite project. This comprehensive tenant improvement transformed an existing warehouse shell into a fully functional and modern office and warehouse space designed specifically for Marble Slab Manufacturing.
The completed project encompasses approximately 120,653 gross square feet, featuring a 32-foot clear dock-high warehouse. The tenant area includes 20,619 square feet, with 3,085 square feet dedicated to office space and 17,534 square feet allocated for storage and fabrication. The finished facility now serves as a one-stop shop for marble slabs, housing New England Granite’s showroom, offices, and fabrication area.
Green Earth’s scope of work included restroom construction, office and warehouse upgrades, electrical and mechanical systems, plumbing, structural enhancements, and life safety improvements. A key component of the project was the custom cutting, reinforcing, forming, and finishing of the trench drain and sump pit to collect water and slurry from the slab manufacturing process. This area now supports the Owner-installed Hydroclear machine, ensuring efficient slurry processing.
With this project now complete, Green Earth Commercial Construction is proud to have delivered a high-quality, functional space that meets the needs of New England Granite. We appreciate the collaboration and dedication of everyone involved in bringing this vision to life.
