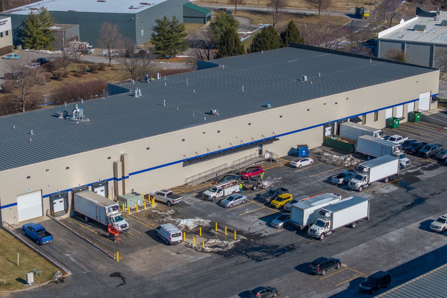
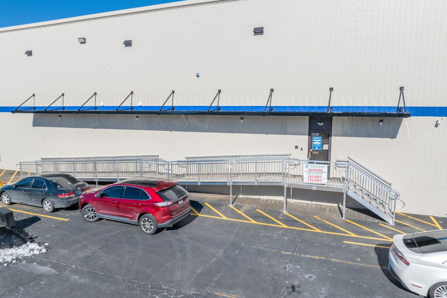
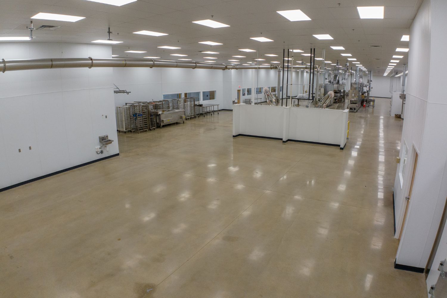
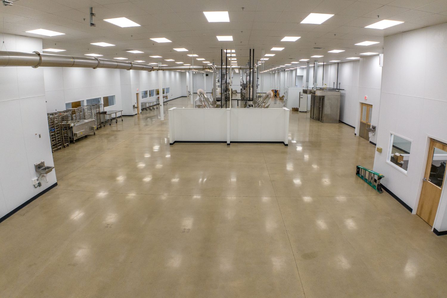
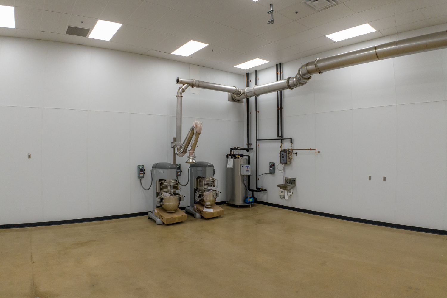
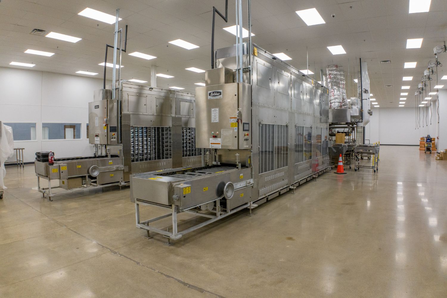
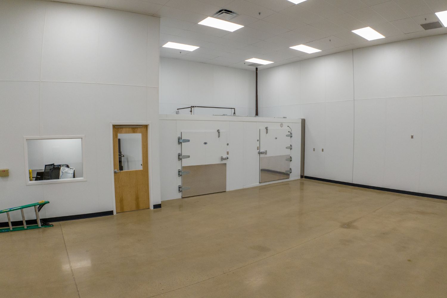
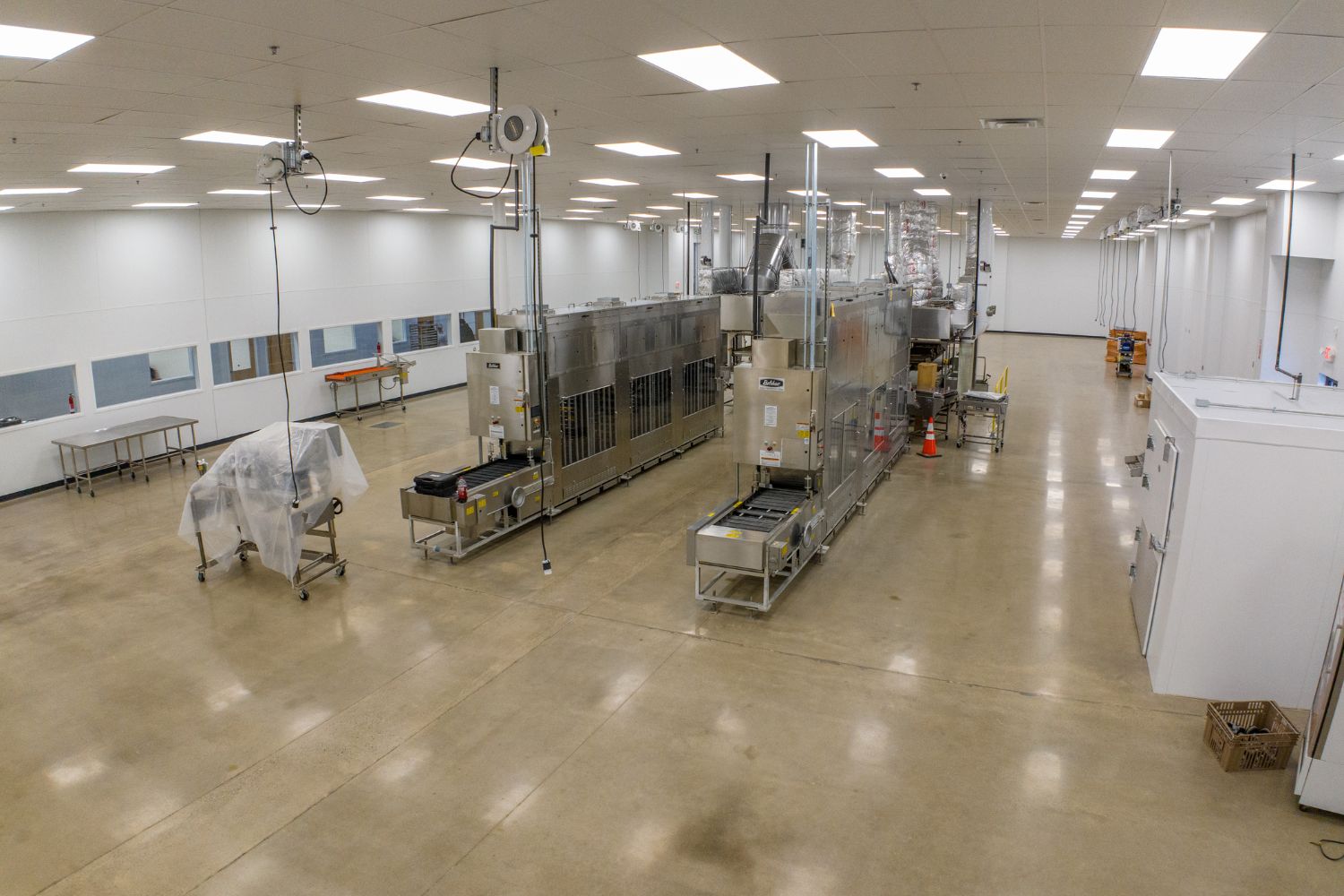
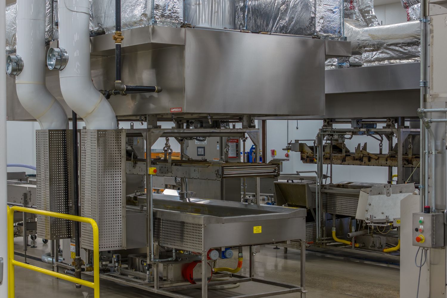
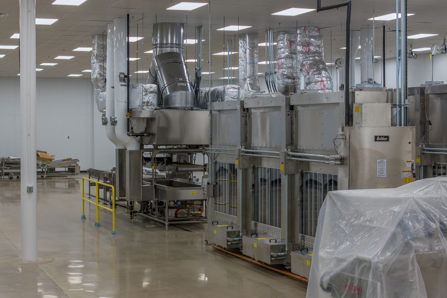
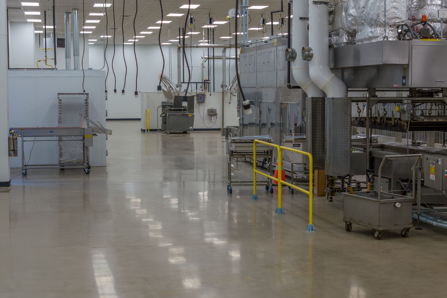
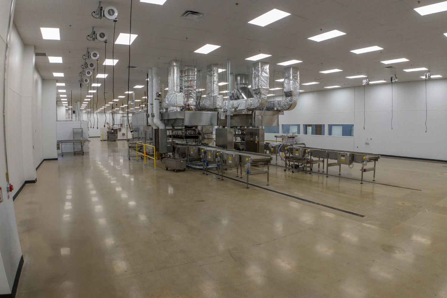
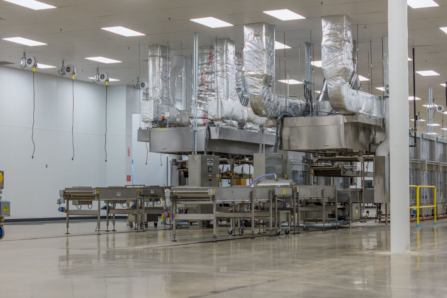
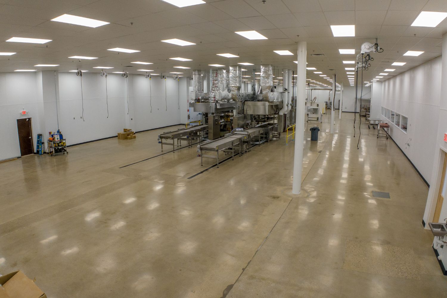
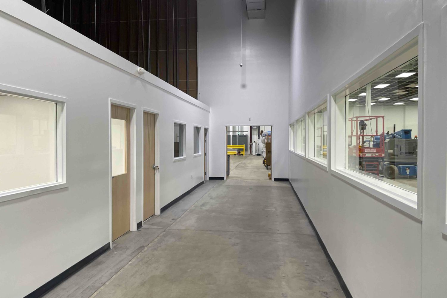
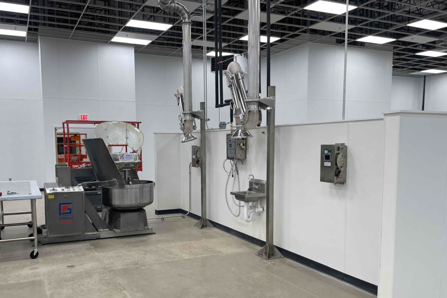
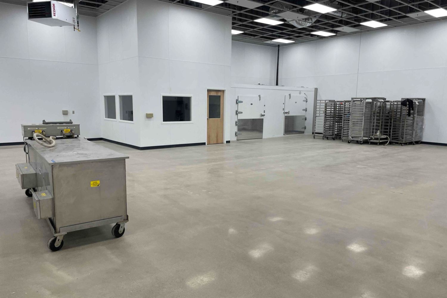
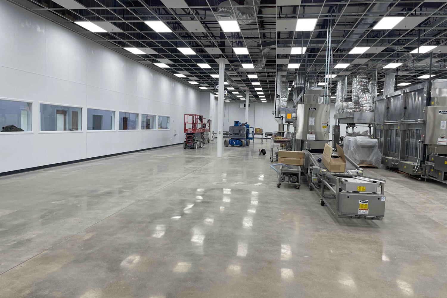
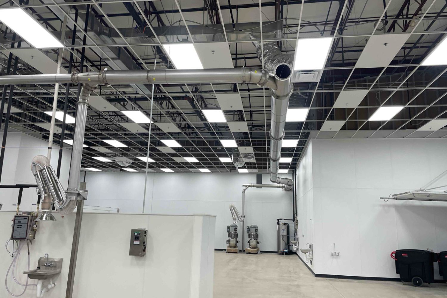



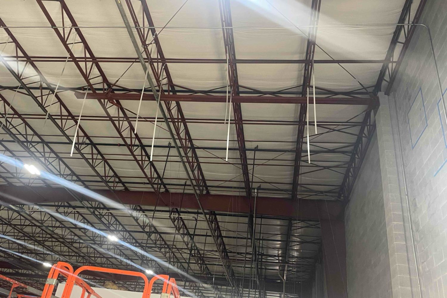
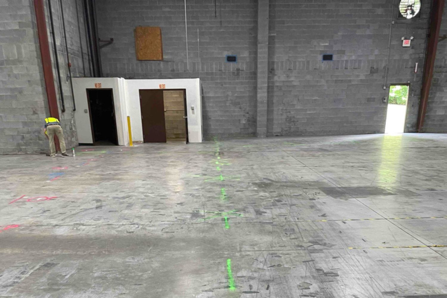
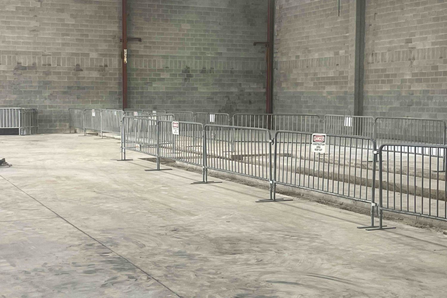
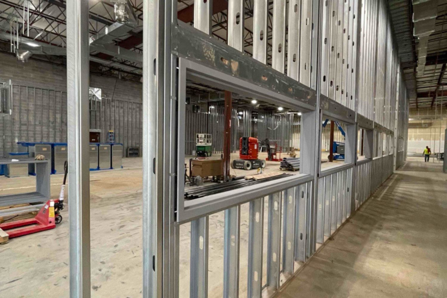
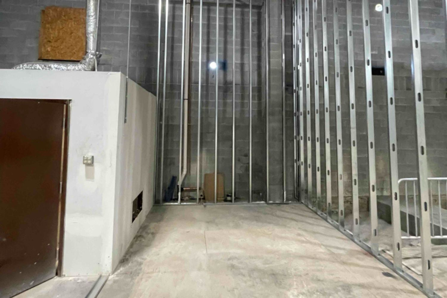
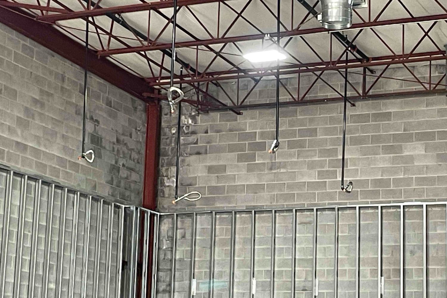
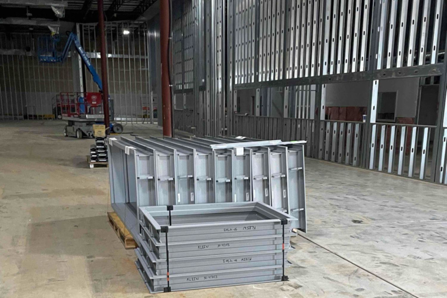
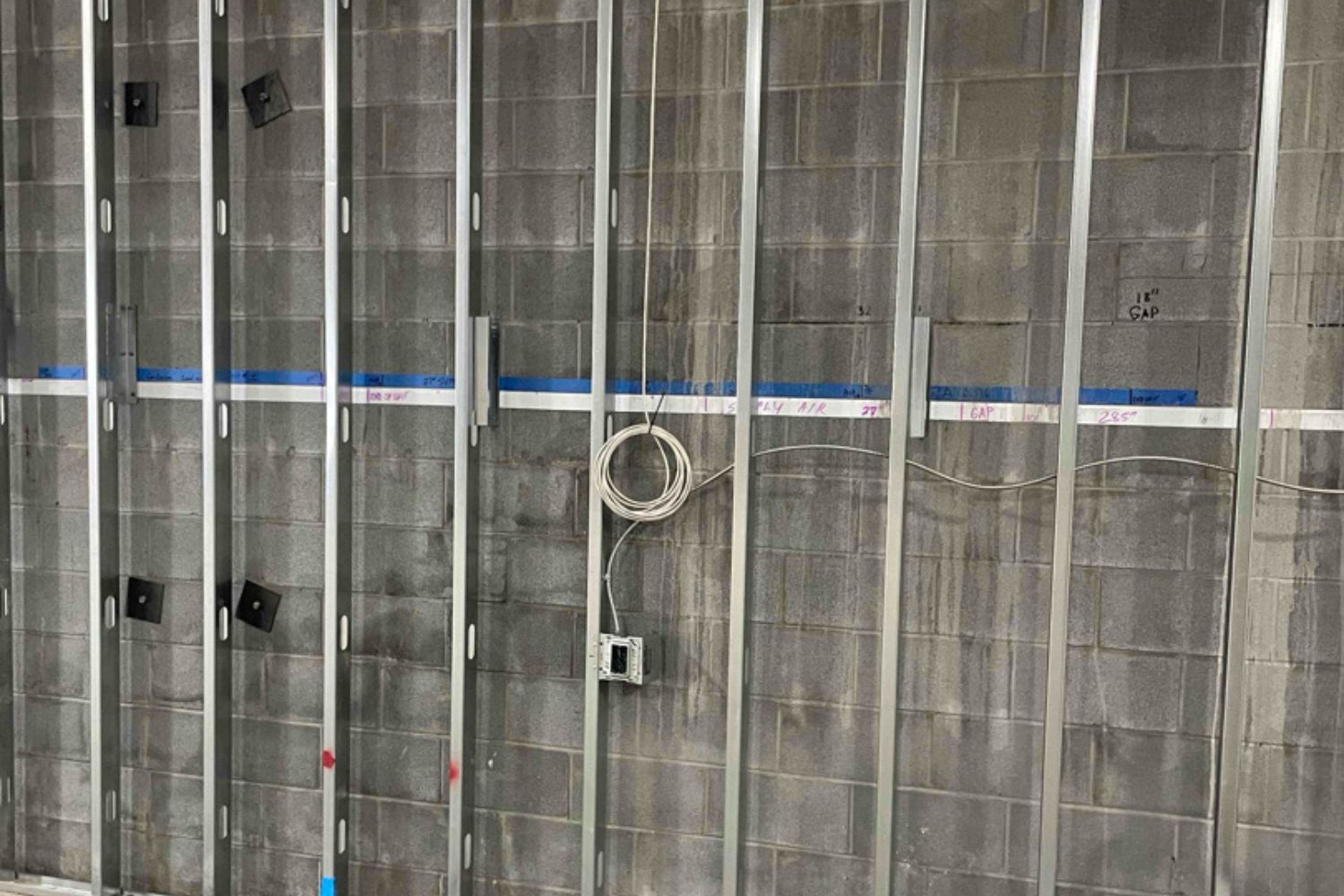
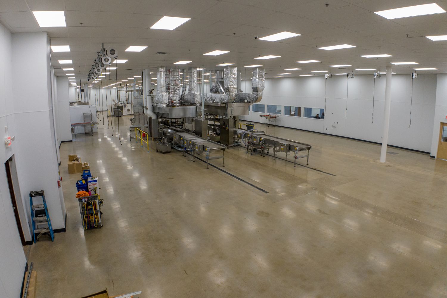
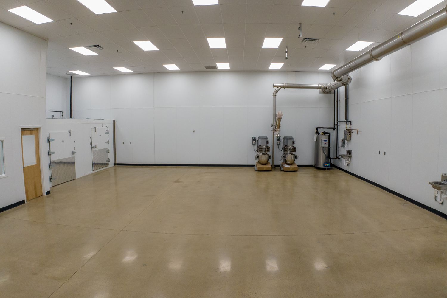
Category
General Contractor, RetailThorntons Bakery
Green Earth Commercial Contracting was tasked with renovating the existing tenant space on the first floor of the Thornton Bakery. The project involved demolishing concrete to install new water and sanitary lines, partially demolishing drywall and framing to modify the existing layout, and making minor repairs to existing drywall, framing, and openings. Additionally, the project included installing non-structural metal framed partitions and a new drop ceiling in the bakery area, as well as equipment used for donut manufacturing.
Exterior modifications also included minor parking alterations, a new dumpster pad with bollards, and the repair of existing dock equipment with the addition of a new electric operated door. To improve accessibility, a new prefabricated accessible ramp to the entrance was installed, along with a new canopy to cover the ADA ramp and walkway. A new 1,500-gallon grease interceptor was also installed next to the building.
Finally, the project has new mechanical equipment in the bakery and warehouse areas, as well as new electrical panels to serve the bakery space. Existing electrical panels were reworked for adjacent tenant use.
Green Earth Commercial Contracting was committed to delivering a renovated Thornton Bakery that meets the needs of the business and enhances the overall functionality and accessibility of the space and we succeeded.
